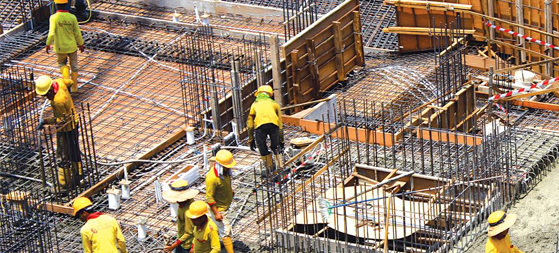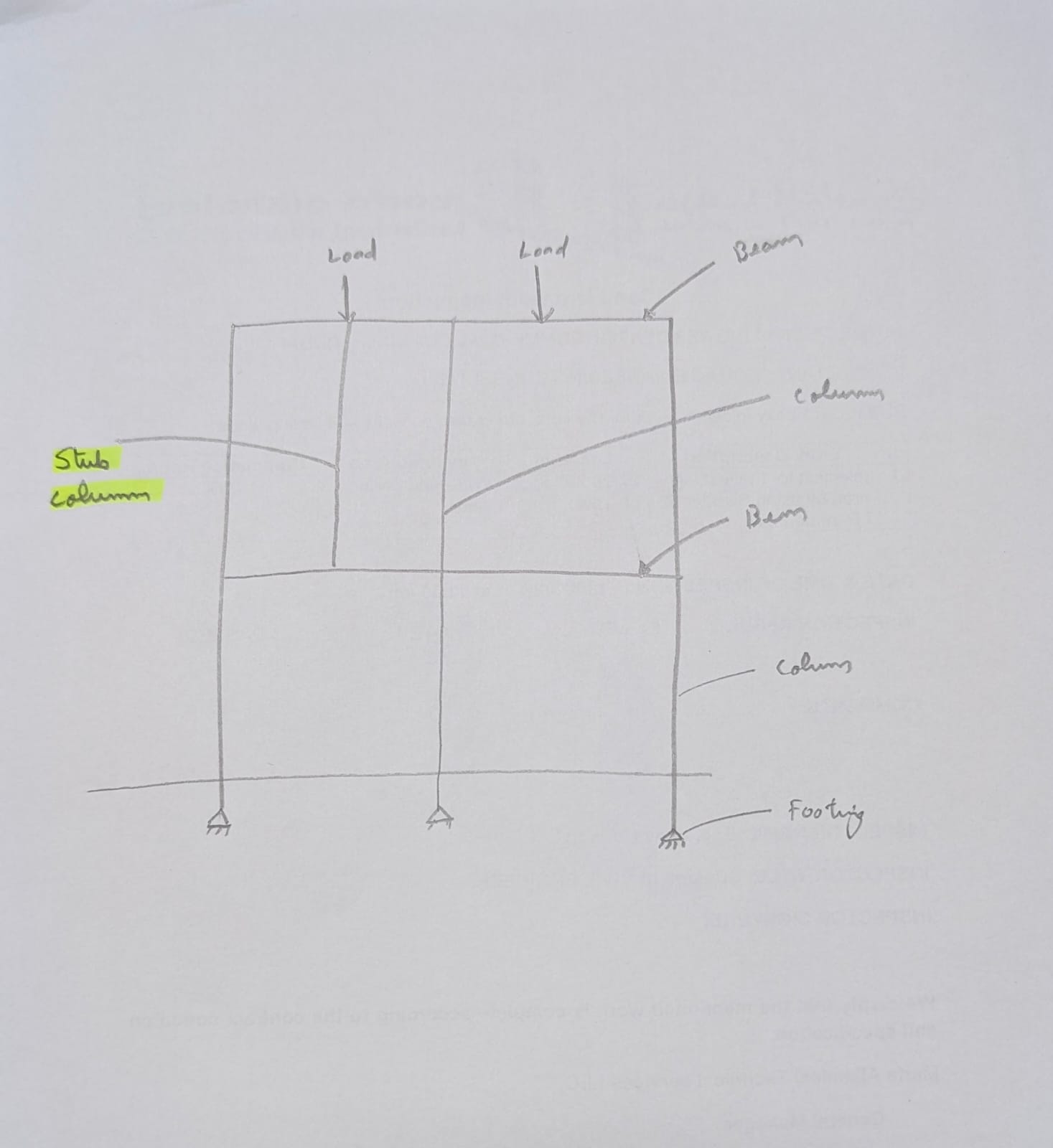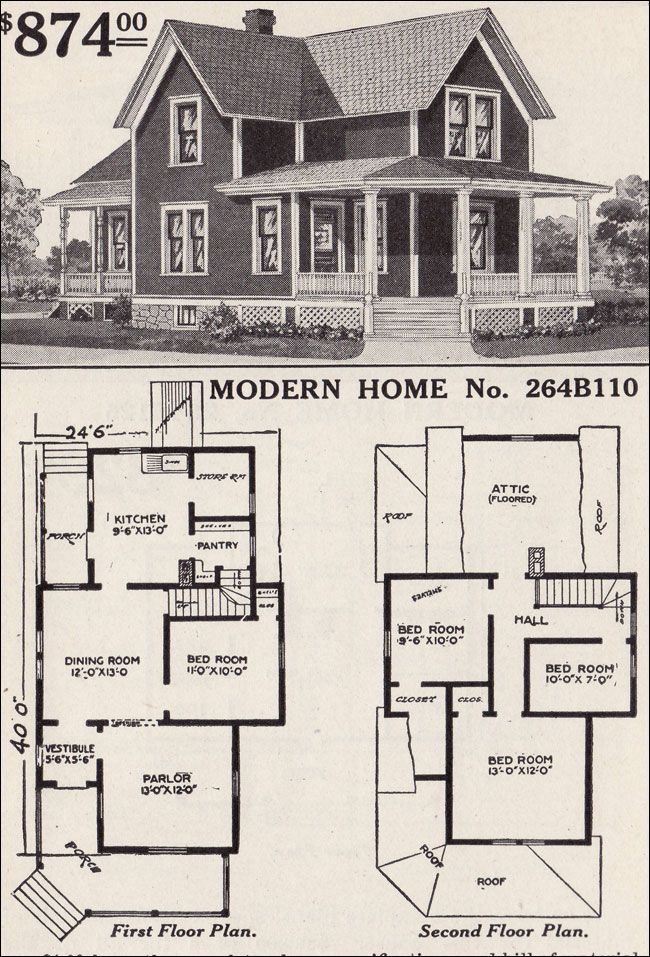Important Things a Civil Engineer Must Know
Must know facts about civil engineeringThere are certain important things a civil engineer must know before heading to site, such as basic terms, codes, values, tests etc..
Test on Fresh Concrete
1. Slump Test – Workability.
2. Compacting Factor.
3. Vee- Bee Test.
Test on Hardened Concrete
Densities of Various Construction Materials
Steel = 7850kg/Cum
Cement=1440kg/cum
brick=1682kg/cum or 1920kg/cum
sand=1100to 1600kg/cum
WATER-1000kg/cum
R.C.C-2500kg/cum (5% STEEL)
P.C.C-2400kg/cum
WOOD-1100kg/cum
CRUSHED BRICK-950-1250kg/cum
Important Points to Remember
- Minimum thickness of slab is 125 mm.
- Water absorption should not be more than 15 %.
- Dimension tolerance for cubes + – 2 mm.
- Lapping is not allowed for the bars having diameters more than 36 mm.
- Chair spacing maximum spacing is 1.00 m (or) 1 No per 1m2.
- For dowels rod minimum of 12 mm diameter should be used.
- Chairs minimum of 12 mm diameter bars to be used.
- Longitudinal reinforcement not less than 0.8% and more than 6% of gross C/S.
- Minimum bars for square column is 4 No’s and 6 No’s for circular column.
- Main bars in the slabs shall not be less than 8 mm (HYSD) or 10 mm (Plain bars) and the distributors not less than 8 mm and not more than 1/8 of slab thickness.
- Minimum thickness of slab is 125 mm.
- Dimension tolerance for cubes + 2 mm.
- Free fall of concrete is allowed maximum to 1.50m.
- Lap slices not be used for bar larger than 36 mm.
- Water absorption of bricks should not be more than 15 %.
- PH value of the water should not be less than 6.
- Compressive strength of Bricks is 3.5 N / mm
- In steel reinforcement binding wire required is 8 kg per MT.
- In soil filling as per IS code, 3 samples should be taken for core cutting test for every 100m2.
- Compressive strength of Bricks is 3.5 N /mm2 .
Few more
- Maximum Free fall of concrete allowed is 1.50 m.
- In soil filling as per IS code for every 100 sq m 3 sample for core cutting test should be taken.
- Electrical conduits shall not run in column.
- Earth work excavation for basement above 3 m should be stepped form.
- Any back filling shall be compacted 95% of dry density at the optimum moisture content and in layers not more than 200 mm for filling above structure and 300 mm for no structure.
- F soling is specified the soling stones shall be laid at 45° to 60° inclination (and not vertical) with interstices filled with sand.
- A set of cube tests shall be carried out for each 30 cum of concrete / each levels of casting / each batch of cement.
- Water cement ratio for different grades of concrete shall not exceed 0.45 for M20 and above and 0.50 For M10 / M15.
- For concrete grades M20 and above approved admixture shall be used as per mix design requirements.
- Cement shall be stored in dry places on a raised platform about 200mm above floor level and 300mm away from walls. Bags to be stacked not more than 10 bags high in such a manner that it is adequately protected from moisture and contamination.
- Samples from fresh concrete shall be taken and at least a set of 6 cubes of 150mm shall be prepared and cured. 3 Cubes each at 7 days and 28 days shall be tested for compressive strength. The test results should be submitted to engineer for approval. If results are unsatisfactory necessary action/rectification/remedial measures has to be exercised.
- Water used for both mixing and curing shall be clean and free from injurious amounts of oils, acids, alkali, salts, sugar and organic materials or other substances that may be deleterious to concrete or steel. The PH. shall be generally between 6 and 8.
-
Lap length for M20 concrete:
- Columns – 45d
- Beams – 60d
- Slabs – 60d
Calculating Cement, Fine Aggregate & Course Aggregate For Mortar Mixes
For example consider 1:4 mortar, 1 cum of cement mortar work is to be done
1:4 means 1 part of Cement by volume 4 parts of fine aggregate by volume
Total volume = 1 cum
Quantity of Cement = (1/(1+4)) x 1 = 0.20 cum
1 cum of Cement = 1441 Kg
Cement quantity required = 1441 x 0.20 = 288.2 Kg
Quantity of Sand = (1/(1+4)) x 4 = 0.80 cum
We have not done it correct, the above quantity would yield hardly 0.63 cum of mortar because we have not considered voids & cavities. So, we have to increase quantity by 50 – 60%.
So, the final quantity for producing 1 cum 1:4 mortar is
Cement = 288.2 + 60 % ( for voids & cavities) = 288.2 x 1.6 = 461.12 Kg
Sand = 0.80 + 60 % ( for voids & cavities) = 0.80 x 1.6 = 1.28 cum
N.B: For reference purpose only



find out the cement bags and sand in volume quantity in wall plastering 6Sqm as per cement mortar ratio 1:6
Considering thickness of plaster as 12mm,
Volume of Plaster = 6*0.012 cum
= 0.072 cum
Now this is wet volume, for dry volume the coefficient is 1.33
Dry Volume = 1.33*0.072
= 0.09576
Simple formula is = Dry Volume*(Ratio of quantity to be determined)/(Sum of ratio).
Like in this case :-
For cement quantity = (0.09576*1)/(1+6)
=0.01368
This is the coefficient.
Now Density of cement = 1440 kg/cum
So for quantity = 0.01368*1440
=19.69 kg
1 bag of cement is of 50 kgs, so total no.of bags will be 0.393 bags of cement.
I hope this is helpful.
Whoaah! Nice and helpful. Can you list such points on road designs, asphalt concrete mixes and bitumen types and specifications?
Thanks its very helpful
Really a helpful information. Every site engineer should know these basic information .. Here are few more procedures involved in Construction process Read through here http://builderssolutiongroupblogspot.com/2014/10/a-civil-engineer-should-know-these.html
Sir in that cement quantity was found in kg but the sand quantity does not founded
Compressive strength of Bricks is 3.5 N / mm
Compressive strength of Bricks is 3.5 N /mm2
please correct ans
please tell the genuine reasons for not using conduits in column?
very nice points to note
Very usefully givens to the fresh engineer those are not field experience