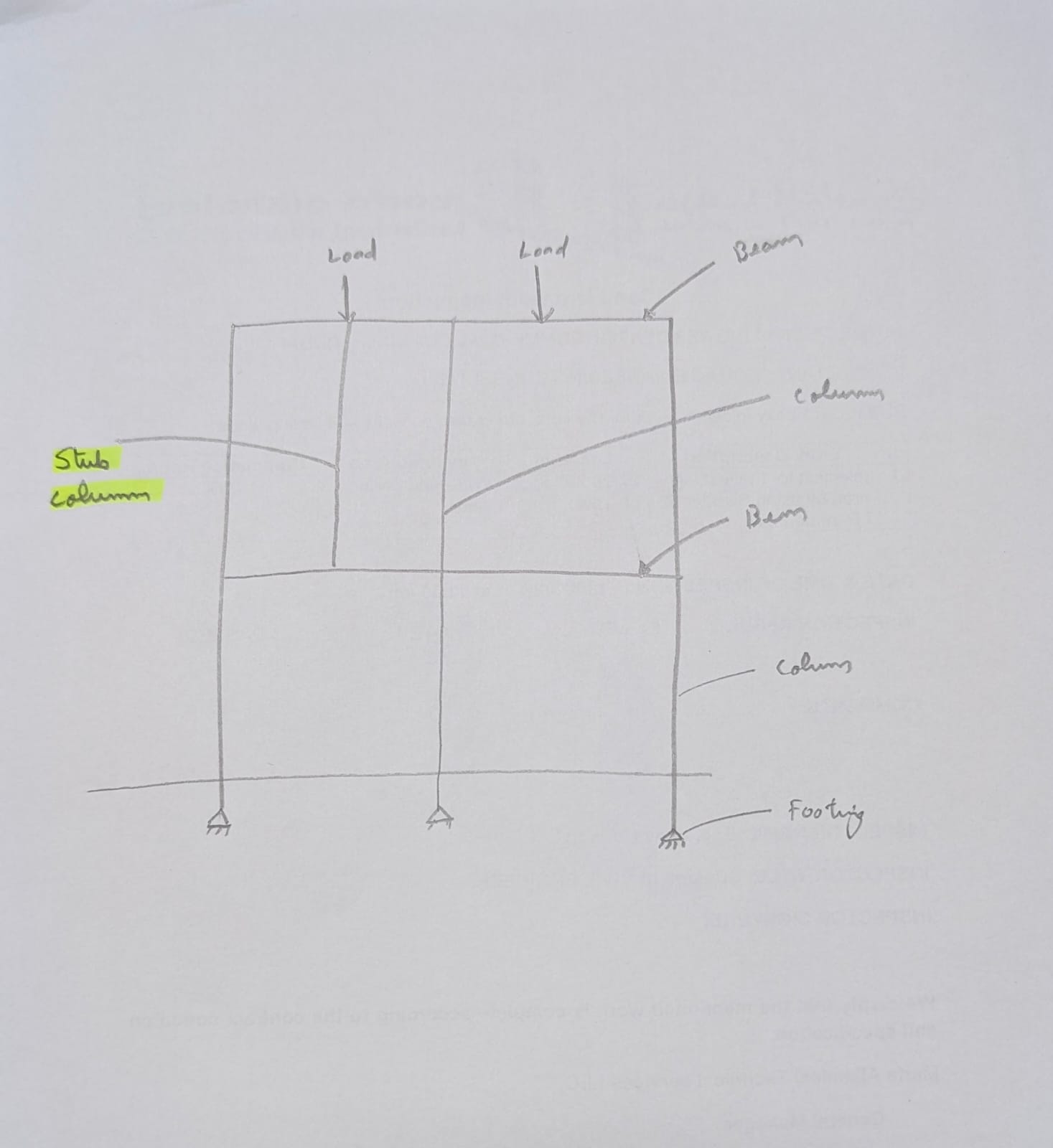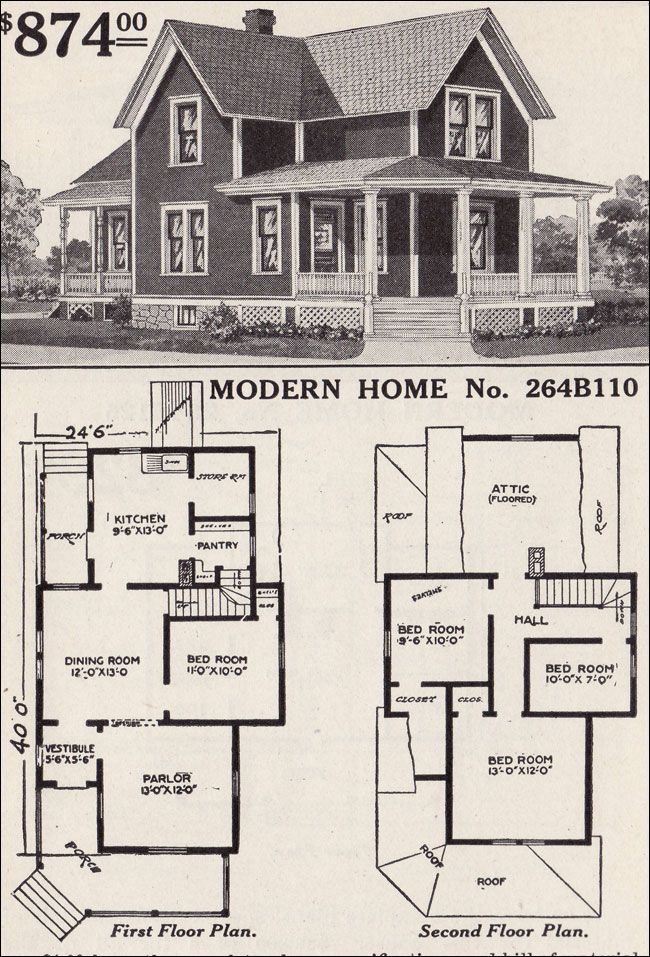Stub Columns – A Structural Design Perspective
A stub column is a structural element typically found in buildings or construction projects. It’s a short column that doesn’t extend the full height between two floors or isn’t directly part of the main structural framework. Stub columns are used for various reasons, including:
1. Load Distribution
They help to transfer loads from one part of a structure to another, ensuring better weight distribution.
2. Support for Specific Elements
Stub columns might provide localized support for specific features like beams, slabs, or equipments.
3. Architectural Design
Sometimes, stub columns are used for aesthetic purposes or to accommodate unique architectural features.
4. Space Constraints
They can be used in areas where a full-length column would be impractical or unnecessary.
Their application depends heavily on the structural design and purpose of the building.

Stub columns are short structural elements that play a unique role in construction. Here’s a deeper dive into their characteristics and applications:
Definition
A stub column is a compression member that does not have a foundation or footing. Instead, it rests directly on a beam or slab. Its primary function is to transfer loads from one structural element to another, acting as a point load on the beam.
Purpose
Stub columns are used for several reasons:
- Load Transfer: They help distribute loads from beams to slabs or foundations, ensuring stability.
- Stiffness Enhancement: Stub columns increase the rigidity of a building, reducing deformation under applied forces.
- Architectural Design: They can be used to improve the aesthetic appeal of a structure.
- Support for Additional Loads: In cases where extra construction is added to an existing building, stub columns can carry the additional load safely.
Advantages
- They minimize buckling risks due to their short length.
- Stub columns enhance the stiffness of buildings, making them more stable.
- They are economical and reduce construction costs.
- Useful for supporting unsymmetrical or discontinued structural systems.
Disadvantages
- Stub columns are limited to single-floor applications.
- Their short length restricts their use in certain scenarios.
Applications
Stub columns are commonly used:
- In strap footing systems to distribute loads evenly.
- To support beams with increased lengths, ensuring deflection limits are met.
- In existing buildings to accommodate additional loads, such as water tanks or new construction.
Stub columns can be categorized based on their design and application. Here are some common types:
- Structural Stub Columns: These are used to transfer loads between beams or slabs and are integral to the structural stability of a building.
- Architectural Stub Columns: These are primarily used for aesthetic purposes, enhancing the visual appeal of a structure without contributing significantly to its load-bearing capacity.
- Temporary Stub Columns: These are used during construction to support temporary loads or scaffolding.
- Load-Bearing Stub Columns: These are designed to carry specific loads, such as additional construction or heavy equipment, and transfer them to the primary structural elements.
- Non-Load-Bearing Stub Columns: These are used for partitioning or decorative purposes and do not contribute to the structural integrity of the building.
Stub columns are used in various real-world scenarios to address specific structural and architectural needs. Here are some examples:
- Strap Footing Systems: Stub columns are often employed in strap footing designs to transfer loads from one footing to another, ensuring even load distribution and structural stability2.
- Long-Span Beams: In buildings with long-span beams, stub columns are used to minimize deflection and maintain the structural integrity of the beam.
- Additional Construction Support: When new construction is added to an existing building, such as an extra water tank or additional floors, stub columns are introduced to carry the additional load and transfer it safely to the primary structural system.
- Aesthetic Enhancements: Stub columns can also be used for architectural purposes, adding symmetry or enhancing the visual appeal of a building.
- Irregular Floor Geometries: In cases where floor geometries are asymmetrical, stub columns help create a path for load transfer, ensuring the building’s stability.
These applications highlight the versatility of stub columns in addressing both structural and design challenges.

No comments yet. Be the first to comment!